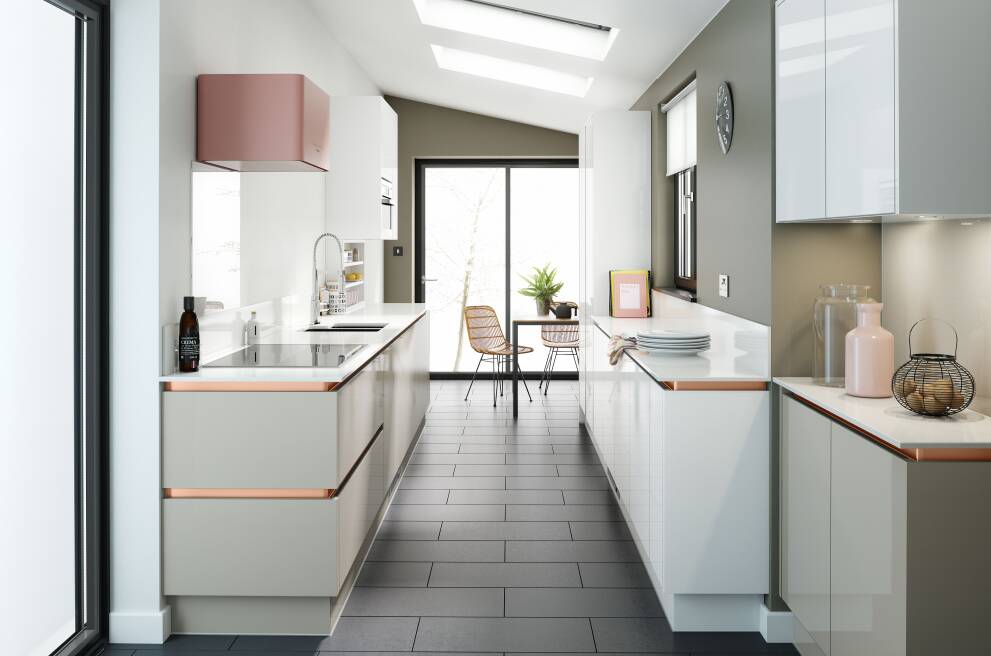Layout ideas
While long and narrow kitchens often can’t enjoy the layout of aU-shapedor L-shaped kitchen,they still have their own set of benefits.
With a galley kitchen layout typically the chosen aesthetic for narrow kitchens, this layout means everythingis easily accessible to you, your benchtops on either side can be any length you want – plus, less space meansit’s quicker to clean!
If you’re dealing with limited space in your kitchen, then don’t think it has to restrict yourkitchen design layout. In fact, ifyou're remodelling a galley style kitchen, you can justify all kinds of clever kitchen space hacks.

What is a galley kitchen?
A galley kitchen layout refers to long and narrow kitchens, because they mimic the layout foundon ships. And just like on a ship, limited space is often the cause of a tight and narrowkitchen layout. A galley kitchen usually features units on both walls, with a corridor runningdown the middle. It may open into a different room on both sides, or be closed off by a wall atone end.
Arranging appliances
When deciding where to place appliances in a galley kitchen layout, it's important to create aspace where you can access the things you need easily, while staying organised in such a compactspace.
The rule of the 'kitchen triangle' dictates that if you drew lines to connect the stovetop, sinkand fridge, you'd create a triangle shape. While this isn't a hard and fast rule, it's importantto ensure your appliances are arranged so that you can make use of your kitchen in a stress-freemanner, and don't find yourself having to do extra work to get to the everyday essentials.
If your galley kitchen is open at both ends, think about the footfall you're likely to seemoving through it, and arrange your essential appliances to reflect this. Consider keeping yourmain workspace, stovetop and sink on the same side of the kitchen to avoid having to cross backand forth too often, especially if you'll have a constant flow of kids and pets underfoot.

Cabinets and shelves in a narrow kitchen
It's important to plan the placement of cupboards and cabinets in your galley kitchen designscarefully, to avoid overcrowding the long, narrow space. Make sure you have plenty of room tomove around, as well as store all your essentials. Our professionalmeasuring service can help you get an idea of how muchspace you have to play with, and the potential your kitchen has in store.
Sticking to a symmetrical scheme, with low cabinets on either side, is a classic arrangementfor a galley kitchen. Each wall doesn't necessarily have to mirror the other perfectly, butkeeping both sides similar will help you to achieve a balanced and coherent finish.
If you need to incorporate extra storage for your kitchen,consider placing long, tall cabinetson one wall and leaving the workspace on the other side open, which should mean you don't feellike the units are towering over you. Alternatively, extending overhead wall cabinets high up,close to the ceiling, can add extra storage space without infringing on the rest of the kitchen.
Whenever possible, opt for open shelving, which will help to maintain an airy atmosphere withinthe small space, while still giving you storage. It's also a great place to display your prizeappliances and kitchen accessories.

Lighting ideas for a galley kitchen
Having a good lighting schemeis vital in any room, and it can be the key to making a tight kitchen feel bigger. Simple trickscan transform a long and narrow galley kitchen into a comfortable and stylish space:
- Natural light: Try not to block windows or overcrowd them withcabinets: if you need the storage space, shelves will allow light to filter through the roommore fluidly.
- Layered lighting: Combine the strength of your overhead lightwith additional illumination, such as lamps or shelf-lights, scattered throughout the room.
- Task lighting:Consider using lighting to emphasise a certain part of your kitchen, such as addingunder-shelf spotlights to highlight the main workspace, or apendant lightto showcase a favourite feature.

Colour and finish
When designing a long and narrow kitchen, it's key to have acolour schemethat will help your room to look and feel spacious.
Light, neutral coloured cabinets will instantly create a bright atmosphere. They can be pairedwith either laminate,granite ortimber worktops for asophisticated finish. Consider choosing soft pastel shades and mixing tones across your designscheme for a layered look.
If you prefer dark colours, features with a gloss finish will allow light to bounce around,creating the impression of a larger room. Try to contrast dark units with lighter worktops andkitchen flooring,to avoid overwhelming a small space.
While too much detail can be overpowering, incorporating afeature wallor a patterned backsplashis a great way to add depth to a galley kitchen. Consider placing coloured tiles along the spacebetween your worktop and your cupboards. Alternatively, hanging a mirror or bold piece ofartwork on the end wall is a great way to show off your personality in your kitchen, and tieyour theme from one side to the other.
Consider layout, lighting and colour, and before you know it, you'll be sailing off into thesunset, in a perfect long and narrow galley kitchen. To discover how you can incorporate theperfect galley kitchen designs in your home, book an appointmentto visit one of our showrooms, or try out our online kitchen planner.
